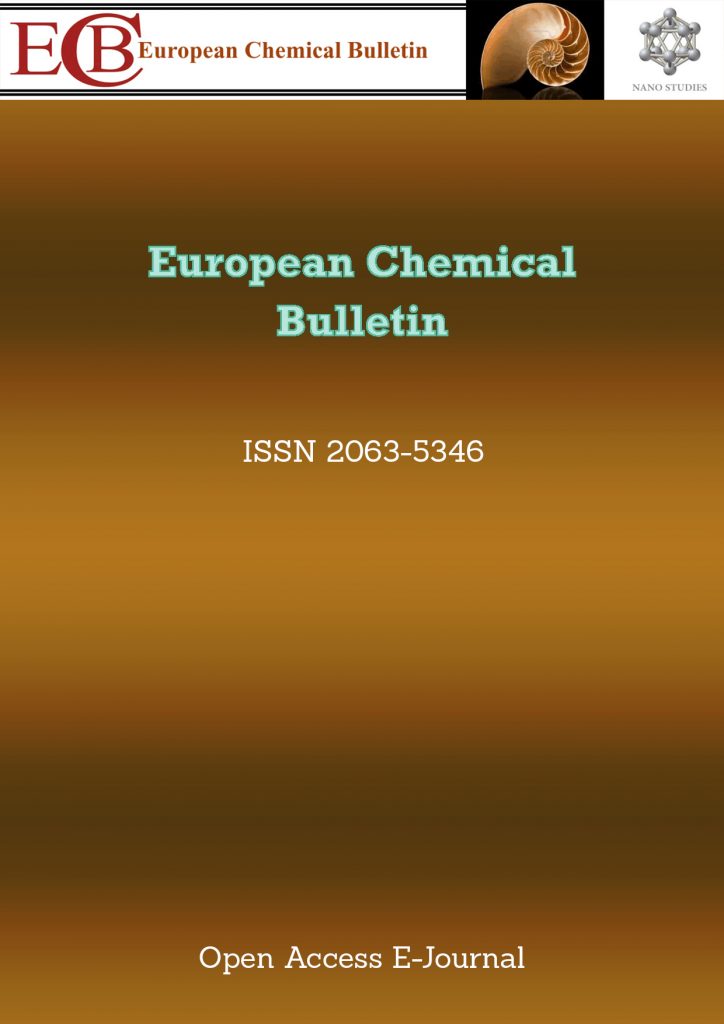
-
BIOCHEMISTRY OF FASTING – A REVIEW ON METABOLIC SWITCH AND AUTOPHAGY.
Volume - 13 | Issue-1
-
ONE-POT ENVIRONMENT FRIENDLY SYNTHESIS OF IMINE DERIVATIVE OF FURFURAL AND ASSESSMENT OF ITS ANTIOXIDANT AND ANTIBACTERIAL POTENTIAL
Volume - 13 | Issue-1
-
MODELING AND ANALYSIS OF MEDIA INFLUENCE OF INFORMATION DIFFUSION ON THE SPREAD OF CORONA VIRUS PANDEMIC DISEASE (COVID-19)
Volume - 13 | Issue-1
-
INCIDENCE OF HISTOPATHOLOGICAL FINDINGS IN APPENDECTOMY SPECIMENS IN A TERTIARY CARE HOSPITAL IN TWO-YEAR TIME
Volume - 13 | Issue-1
-
SEVERITY OF URINARY TRACT INFECTION SYMPTOMS AND THE ANTIBIOTIC RESISTANCE IN A TERTIARY CARE CENTRE IN PAKISTAN
Volume - 13 | Issue-1
ANALYSIS AND DESIGN OF G+8 RESIDENTIAL BUILDING IN MEERUT
Main Article Content
Abstract
This high-rise building analysis and design require a deep understanding of structural engineering principles and advanced computer-aided design tools. In this research paper. The design and analysis are presented. G+8 building located in Meerut, India. The process of designing building includes a comprehensive analysis of the building's structural components, such as columns, beams, slabs, and foundations, using finite element analysis software. Additionally, the IS Code of Practice for building construction is taken into consideration in the design. The analysis's findings indicate that the proposed building design is safe and structurally sound. This research paper intends to provide insights into a high-rise building analysis and design, as well as to function as a resource for future studies in this area. The planning along with analysis of a G+8 building in Meerut involve numerous factors and considerations, ranging from the site selection and structural design to the mechanical and electrical systems. The construction of high-rise buildings is becoming increasingly popular due to the scarcity of resources in metropolitan areas land and the need to accommodate a growing population.
Article Details



