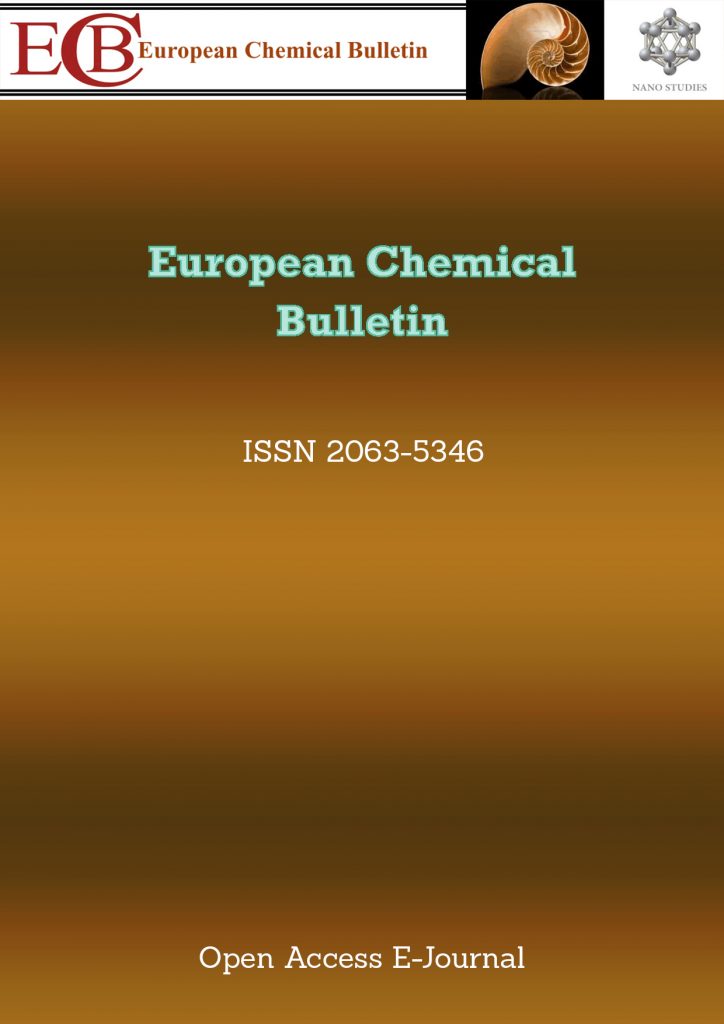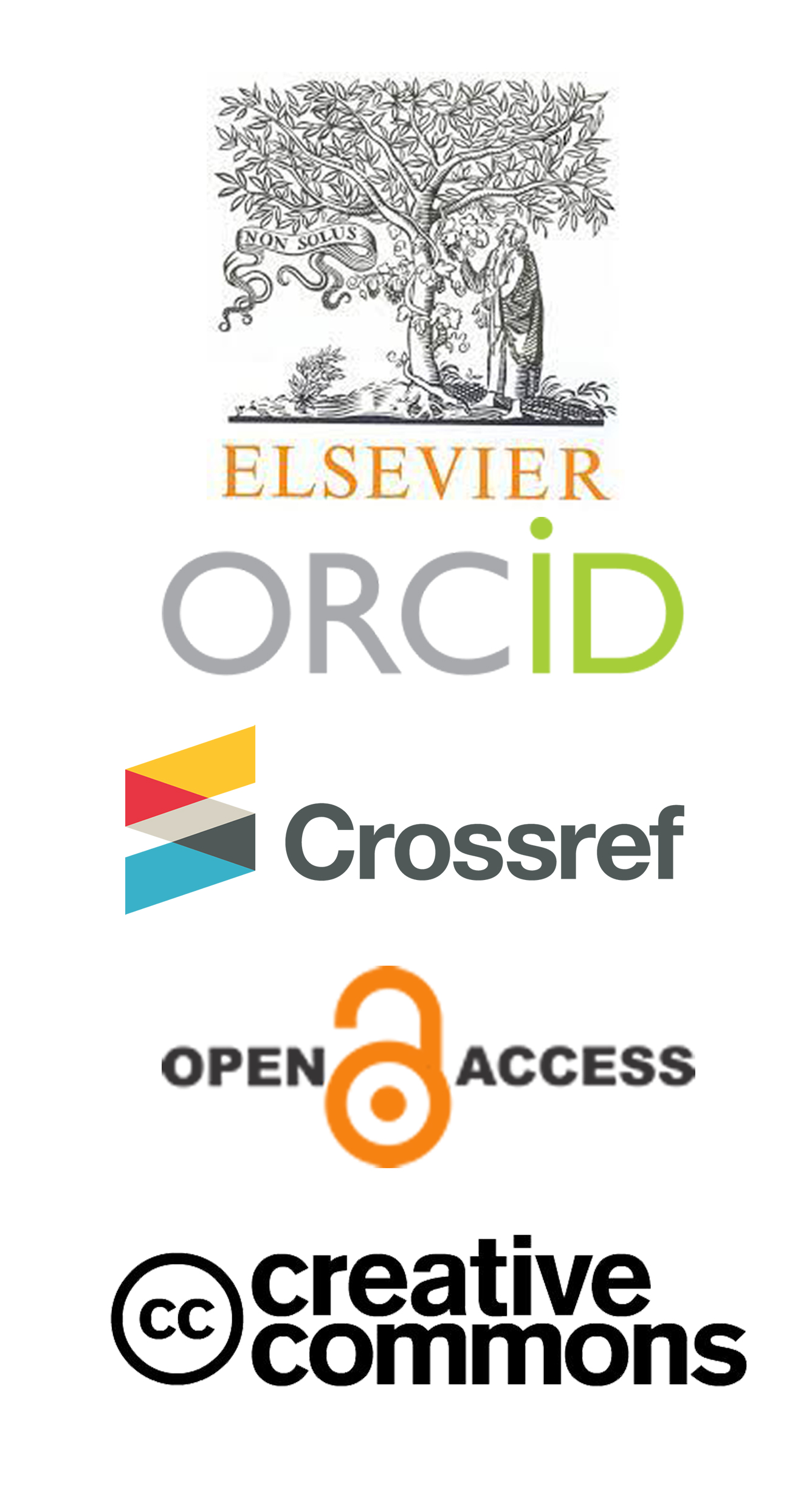
-
BIOCHEMISTRY OF FASTING – A REVIEW ON METABOLIC SWITCH AND AUTOPHAGY.
Volume - 13 | Issue-1
-
ONE-POT ENVIRONMENT FRIENDLY SYNTHESIS OF IMINE DERIVATIVE OF FURFURAL AND ASSESSMENT OF ITS ANTIOXIDANT AND ANTIBACTERIAL POTENTIAL
Volume - 13 | Issue-1
-
MODELING AND ANALYSIS OF MEDIA INFLUENCE OF INFORMATION DIFFUSION ON THE SPREAD OF CORONA VIRUS PANDEMIC DISEASE (COVID-19)
Volume - 13 | Issue-1
-
INCIDENCE OF HISTOPATHOLOGICAL FINDINGS IN APPENDECTOMY SPECIMENS IN A TERTIARY CARE HOSPITAL IN TWO-YEAR TIME
Volume - 13 | Issue-1
-
SEVERITY OF URINARY TRACT INFECTION SYMPTOMS AND THE ANTIBIOTIC RESISTANCE IN A TERTIARY CARE CENTRE IN PAKISTAN
Volume - 13 | Issue-1
EXPLORING VERNACULAR RESIDENTIAL TYPOLOGIES FOR SUSTAINABLE DEVELOPMENT
Main Article Content
Abstract
Understanding the existing vernacular housing & settlement typology along with functionalities of spaces and using the same as guiding principles for future residential development of Varuna village near Mysuru. Varuna village is located on T.Narsipura road at a distance of 13.3 km from the heritage city- Mysuru. The village is located right opposite the Varuna lake which is one of the oldest lakes of Mysuru district, and the T.narasipura road is a bund road dividing the village settlement and the lake. The village has a compact residential settlement with temples as a trigger and community gathering space. The village has a distinct housing typology of the “Thotti mane” or the courtyard house. This Vernacular housing typology is characterized by the use of local materials and building knowledge to achieve simple, practical, climate responsive built form. The vernacular built environment is based upon local needs; defined by the availability of particular materials that are available in the region; and reflects local traditions, cultural practices and daily life of the people. This is a very efficient residential typology due to the various spaces created and their multi-faceted functions. These housing typologies are flexible and cater to the various temporal social activities of the existing residential communities. These typologies are also climate responsive with the kind of materials used and construction techniques. As the residential component of any new master plan occupies maximum area, we need to be sensitive towards the kind of development that we allow. To ensure appropriate development, an incremental nature needs to be adopted to avoid distinction between the already existing settlement & new development. It also becomes necessary to incorporate appropriate byelaws, regulations and guiding principles to achieve controlled, planned & uniform growth. We need to be sensitive towards the existing climate and topography and promote the use of locally available materials and techniques of construction. This paper attempts to detail out the existing vernacular residential features and take away the effective features as strategies that can be incorporated as overarching bye laws and guiding principles for future residential development leading us towards a sustainable model.
Article Details



